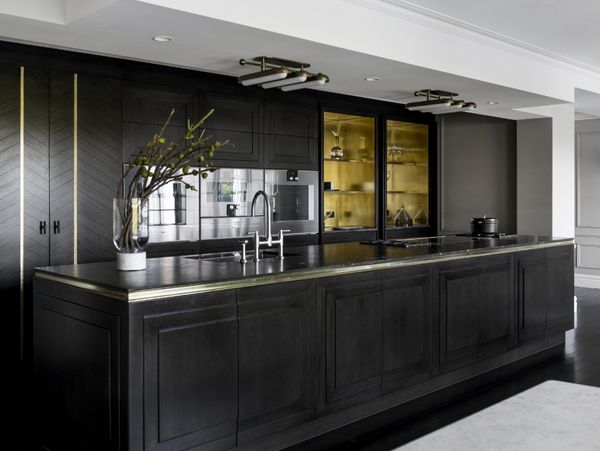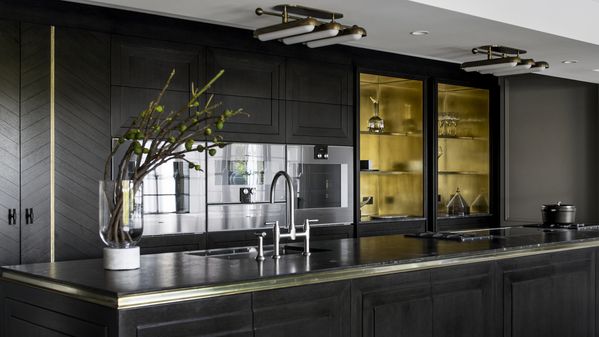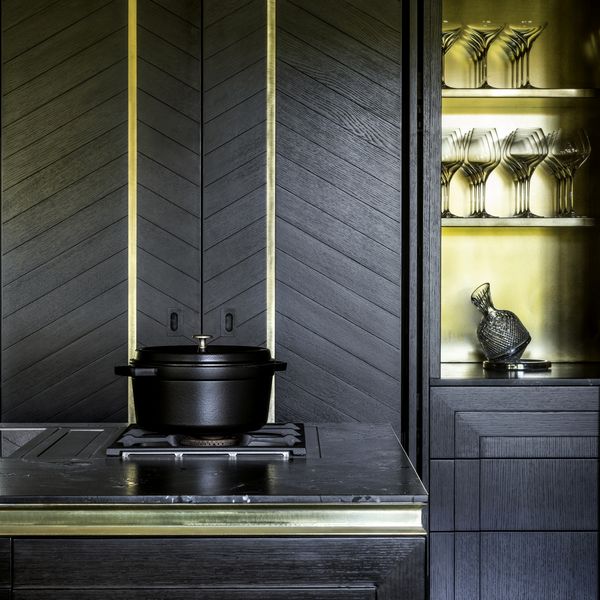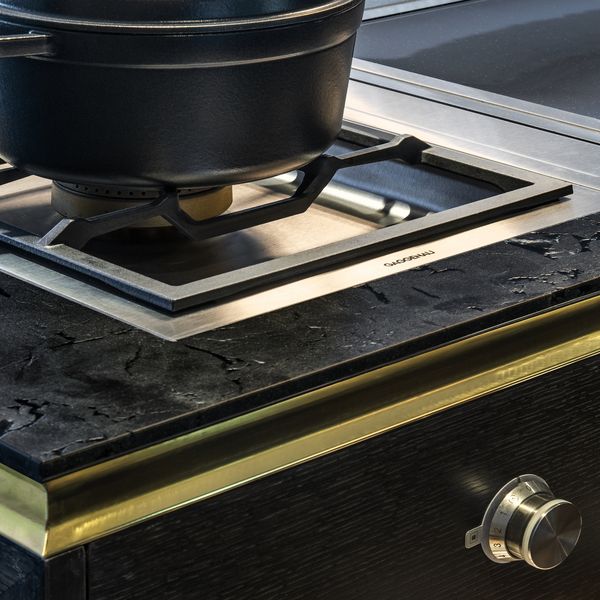
A bold and breathtaking style perspective to Ascot Kitchen
An iconic Ascot estate, in the northeast of Brisbane, which featured a dated existing kitchen design and colour palette, in need of an overhaul. Darren James Interiors were brought in to redesign the kitchen and its adjoining scullery and cold-room, while reviewing its limited existing storage options and reconfiguring the location of an unsightly structural beam that went right through the benchtop.
The bold and breathtaking result is nothing short of spectacular, with the kitchen being respectfully awarded the CSR HIA Kitchen of the Year award in 2021.
Ultimately the brief required a substantial new kitchen with a functional ‘front of house’ for day-to-day cooking and food preparation, alongside a large scullery and cold-room solution that would be suitable for entertaining and hosting formal catered events.

“Aesthetically the challenge was to bring a new style perspective which still sat within the traditional Hamptons design language of the existing home”
Darren James, founder and director of Darren James Interiors
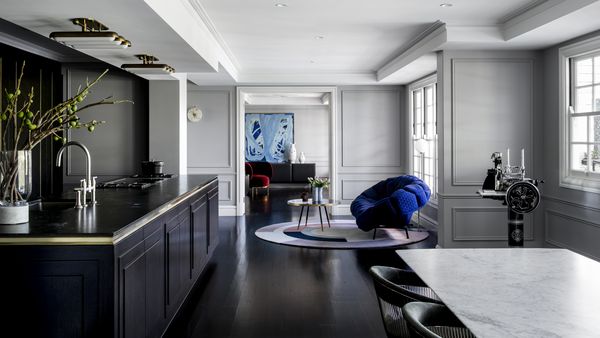

The client’s preference for dark and bold finishes, alongside subtle and impactful design detailing was expressed, with the designers, otherwise, able to reign free with their own ideas.

All the elements of the design combine to give this traditional home a modern and glamorous edge and a kitchen that is both functional and luxurious, suitable for both the needs of everyday use and to meet the demands of catered events and parties.
Functionally the space was zoned as front and back of house with the front of house containing a suite of Gaggenau appliances from its avant-garde 400 series collection, including oven, combi-steam oven and warming drawer as well as a full surface induction cooktop and stainless steel Vario gas cooktop. Balancing elegance with usability, the selected appliances enable a professional kitchen environment for entertaining and every day cooking.

Keeping in mind the open plan setting, the Gaggenau 400 series downdraft ventilation was selected for its quiet efficiency and ability to remove vapour at the source. The downdraft sits flush next to the selected Vario 400 series cooktop arrangement, complementing the sophisticated smooth finish of the island’s benchtop.

Designed as a smart kitchen, servo drive touch technology features on all drawers as well as C integrated sensor LED lighting through all the cupboards and drawers, increasing the functionality of the storage solutions.
To meet the requirements of a larger footprint and additional storage, structural work was undertaken. “A new concealed beam was installed and integrated into a new dropped ceiling over the island bench, which mitigated the need for the exiting post and enhanced the visual flow and outlook,” says Darren. Additional square meterage was achieved through the repositioning of the scullery entry door, removal of a standalone cold storage room and the partial box out of an unused linen cupboard.
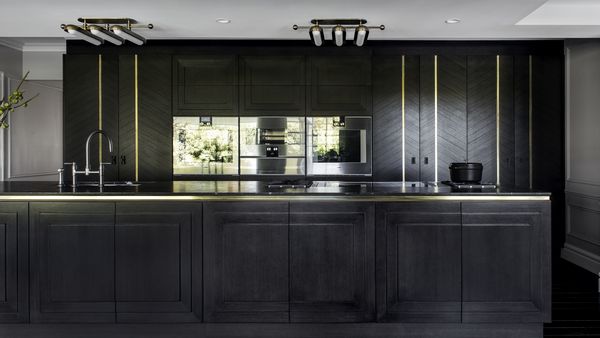

Due to the client’s preference for custom detailing, bespoke Black Japan-stained oak custom timber doors were designed throughout the space including both recessed and projecting panels, with herringbone detailing designed for the tall joinery.
To contrast the moody palette, brass accents were introduced through a rail detailing on the island bench as well as a brass internals and inlay to highlight the dark timber joinery.
“All elements of the design combine to give this traditional home a modern and glamorous edge and a kitchen that is both functional and luxurious, suitable for both the needs of everyday use and to meet the demands of catered events and parties,” says Darren.

